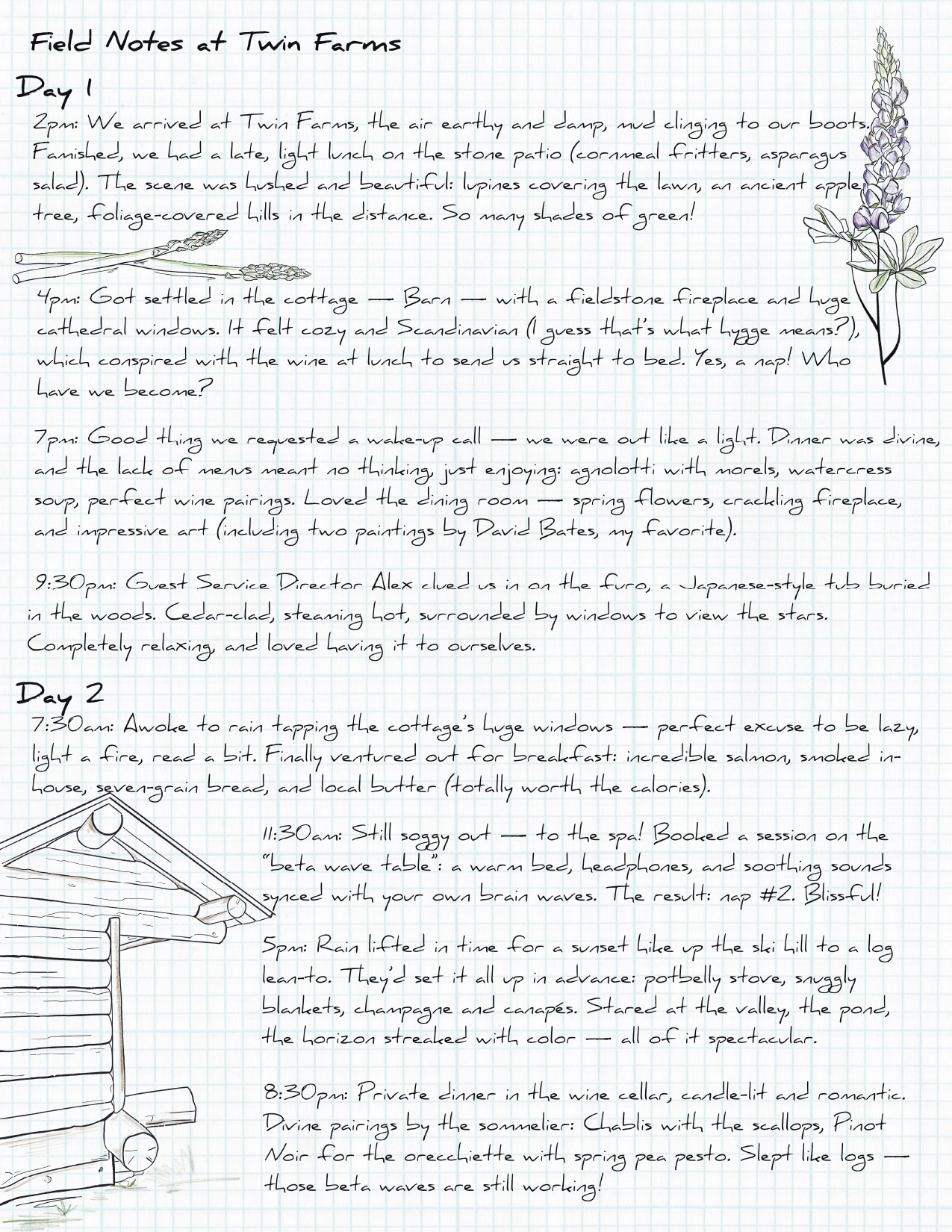Once the Main House’s primary bedroom, Red’s Room not only has vintage charm and a convenient upstairs location, but literary pedigree: This was Sinclair Lewis’s bedroom when he lived at Twin Farms back in the 1920s and ‘30s. “Red” was the great writer’s nickname, but the room is beautifully decorated in shades of blue, from the hand-painted cobalt tiles in the bathroom to the royal blue armchairs by the fireplace and the needlepoint-patterned rug with its blue and red medallions. Immerse yourself in the deep cast-iron soaking tub — or in the views of Mount Ascutney from the antique writing desk.
Insider Tip:
Red’s Room feels nostalgic in the best way. The spirit of Sinclair Lewis will spur you to relax in front of the fireplace and read a book (may we suggest Elmer Gantry) or just watch the flames dance.
History and pedigree fill this lovely second-floor room named for Dorothy Thompson, the wife of Sinclair Lewis and one of the most influential women of her age. A suffragist, pioneering journalist, and model for Katharine Hepburn’s portrayal in Woman of the Year, Thompson was also devoted to Twin Farms. Reflect on history as you read by the wood-burning fireplace or gaze out the window at the lawns and tree-lined alley below.
Features:
Insider Tip
Colorful, calm, and romantic, Dorothy’s Room feels like the essence of Twin Farms with its unique blend of the playful and the artistic.
A cheerful homage to the first president, the Washington Room is a large suite where antiques and both vintage and contemporary art create an inviting atmosphere of early Americana. Walls, hand-stenciled in the folk art tradition, are lined with portraits of George and Martha Washington and works by contemporary folk artist Warren Kimble. The separate bedroom and living room are both filled with light; each enjoys its own colorfully tiled wood-burning fireplace, as well as furniture and artifacts in Betsy Ross–inspired hues.
Features:
Insider Tip
With its two distinct rooms, Washington is ideal for allowing one person to sleep in while the other rises early. It’s also the easiest room in the Main House to access the Dining Room.
A romantic aerie tucked away in a dormered ell of the 1785 Main House, Guest Room has been completely reimagined by longtime Twin Farms interior designer Ann Sargent. Ann has channeled the vision of original designer Jed Johnson while remaining contemporary. The room feels like an extension of the breathtaking 18th-century mural that wraps the hallway just outside. The wallpaper, hand-blocked in England, is a stylized fern motif from the 18thcentury; the custom bed was beautifully painted by a local artisan. In the upgraded bathroom, period wainscoting surrounds a deep cast iron tub and an oversize shower clad in Vermont Imperial Danby marble.
Features:
Insider Tip:
Guest Room feels steeped in the original home’s mystique. The romantic ambience and lovely views make it one of the best places on property to cocoon.
